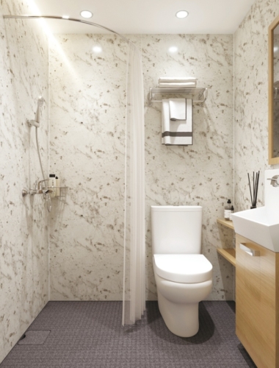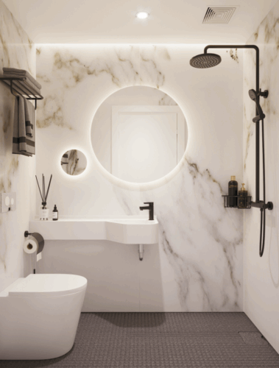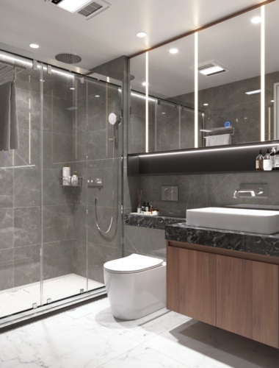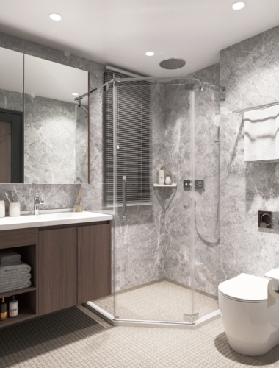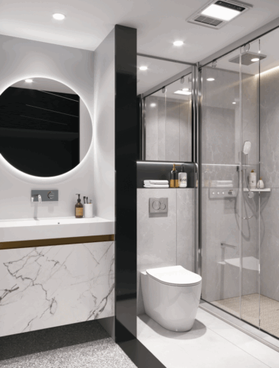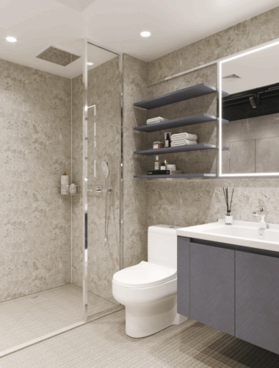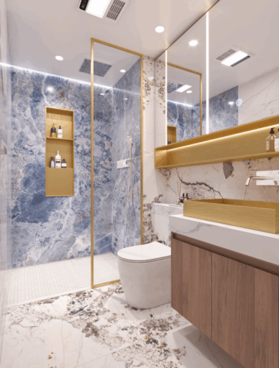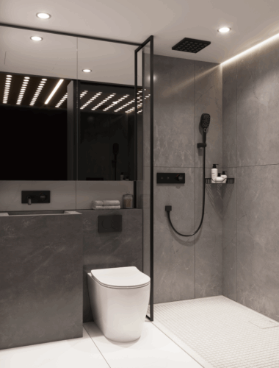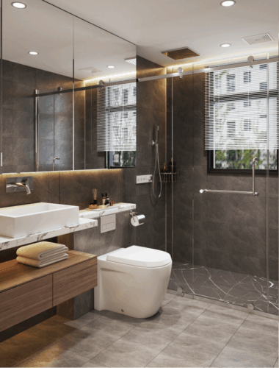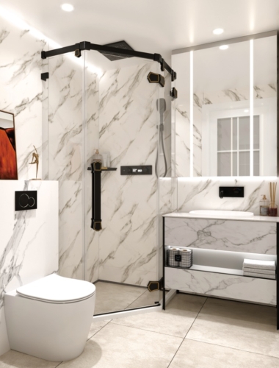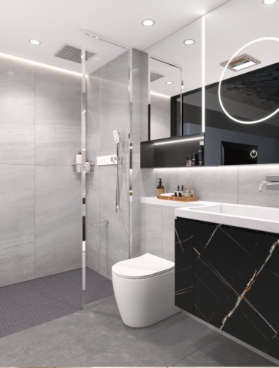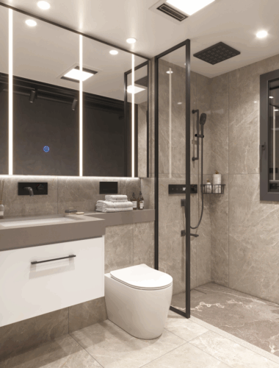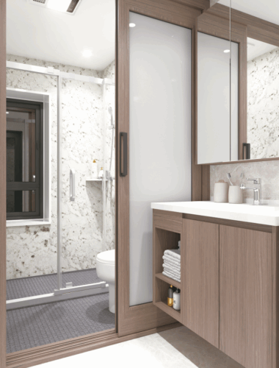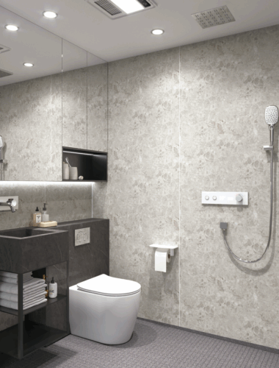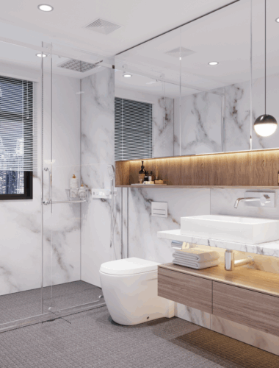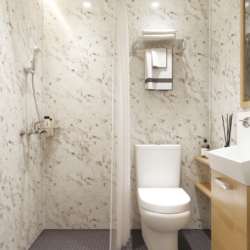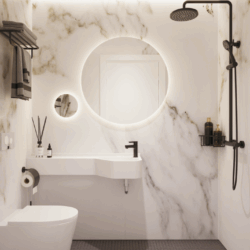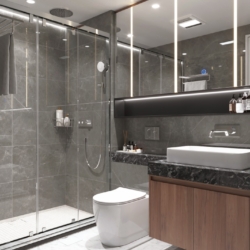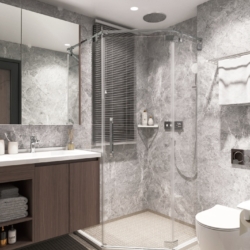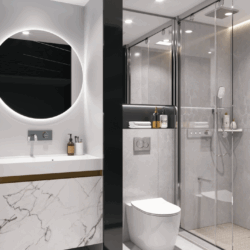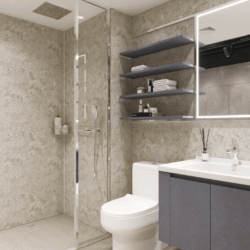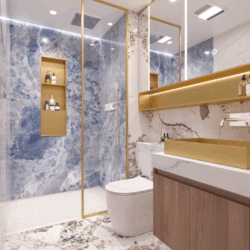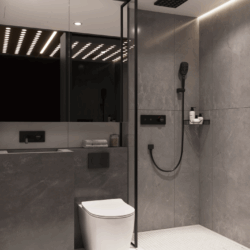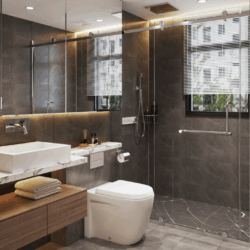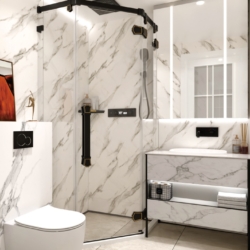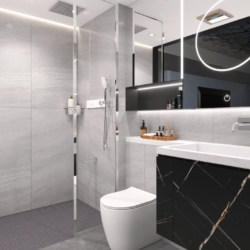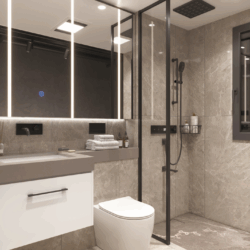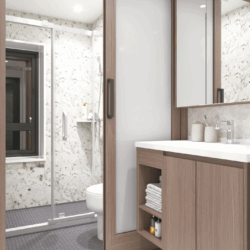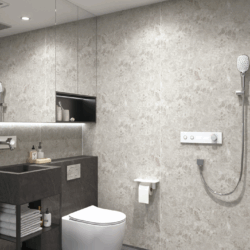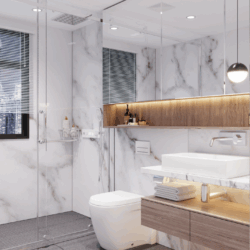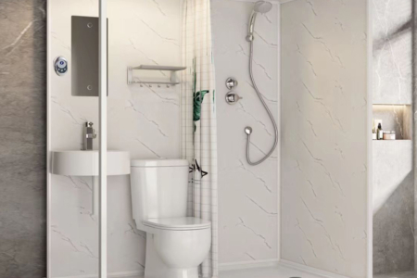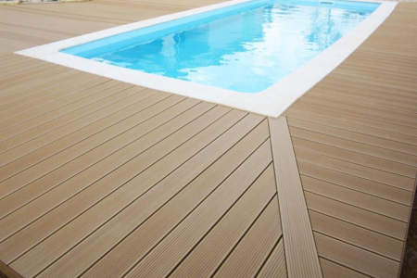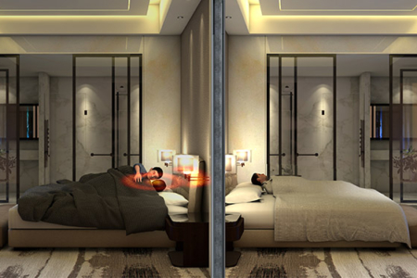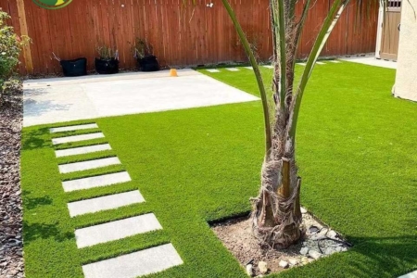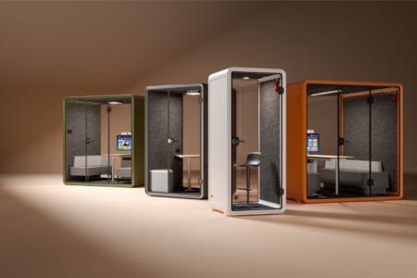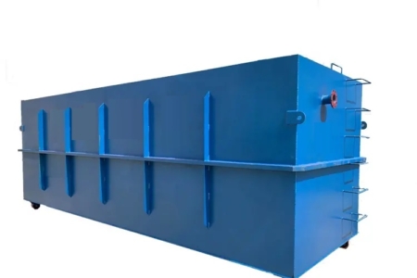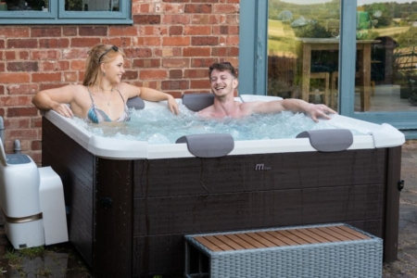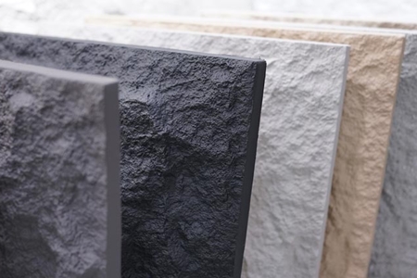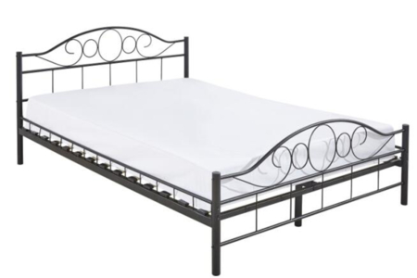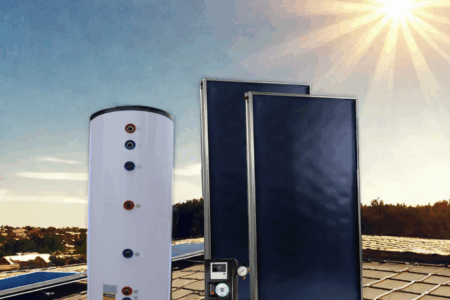New Bathroom Unit – A Complete Industrial Bathroom Product
Advantages:
Quick assembly of the bathroom room.
Pre-installed plumbing and electrical systems with predefined accessory positions.
Custom dimensions available if you don’t want the standard sizes.
Cost-effective solution for indoor spaces.
All units are made to order based on design specifications — no ready stock available.
The bathroom unit is a self-contained sanitary module that uses a single waterproof base (or a combination of bases) to form an integrated space with the walls and ceiling. It comes fully equipped with various functional sanitary fixtures.
Within a compact space, it provides facilities for washing, showering, makeup, and toilet use, featuring reliable quality, waterproof and leak-proof protection, easy installation, and a unified overall design style.
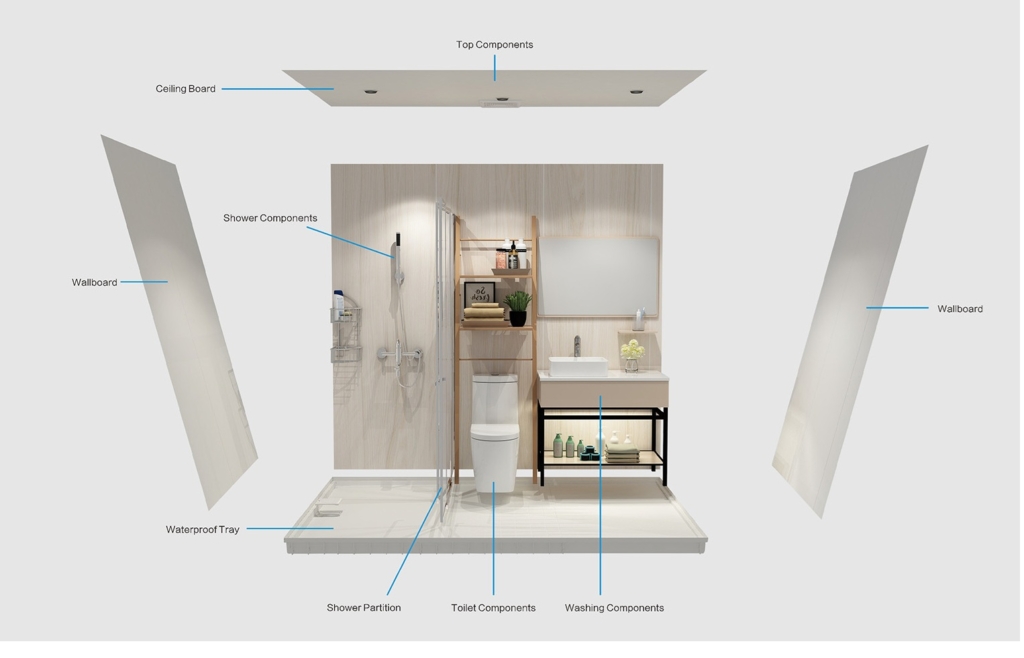
Here’s the English translation of your text:
—
### Ceiling
The ceiling is made of colored panel or SMC, which is safe and sturdy.
An access opening is designed at the top to facilitate the installation and maintenance of electrical appliances and pipelines.
—
### Base
The waterproof SMC tray is molded using a high-temperature and high-pressure press of over 2,000 tons.
It features long service life, light weight, high strength, high density, and provides both electrical insulation and thermal insulation.
—
### Walls
There are three types of wall panels:
Ceramic tile wall panel (ceramic tile + foam polyurethane + galvanized steel sheet)
Colored steel wall panel (colored steel plate + foam polyurethane + galvanized steel sheet)
SMC wall panel (single mold with double ribbed reinforced back structure)
—
### Plumbing Base
The deodorizing floor drain includes a 50 mm waterproof barrier, creating an air-isolated buffer space between the sewer and the indoor area.
This design prevents the entry of unpleasant odors, insects, rodents, and similar pests.
Drainage System:
The surface of the waterproof tray is coated with nano-ceramic material based on the lotus-leaf effect.
Thousands of nano-scale micro-protrusions densely cover the surface, breaking the surface tension of water to enable rapid drainage.
The tray has a 26 mm raised perimeter, forming a bowl-shaped container.
Even if water accumulates inside the bathroom, it ensures zero leakage.
Its slightly convex–concave patterned surface provides resistance and anti-slip texture, enhancing safety.
The density of the reinforcing ribs on the bottom of the tray is increased by 40%, ensuring strong load-bearing capacity and minimal bending.
—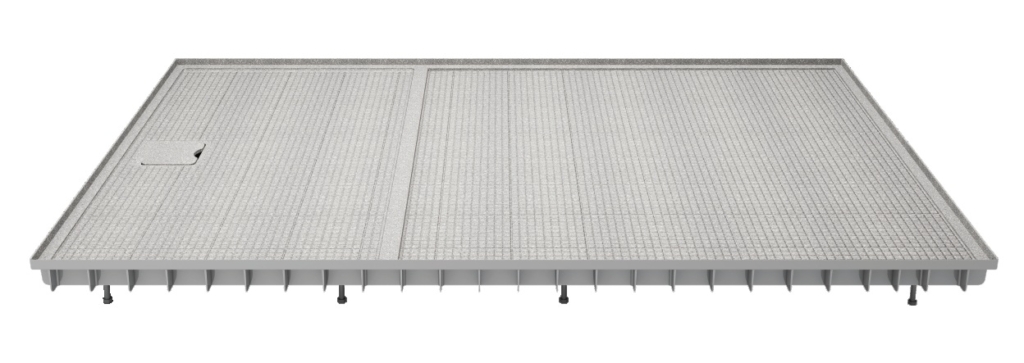
Η επιφάνεια του αδιάβροχου δίσκου είναι επικαλυμμένη με νανοκεραμικό υλικό, βασισμένο στην αρχή του μιμητικού φαινομένου του λωτού. Η επιφάνεια καλύπτεται πυκνά με χιλιάδες νανοκλίμακους μικρο-προεξοχές που καταστρέφουν την επιφανειακή τάση του νερού ώστε να επιτυγχάνεται ταχεία αποστράγγιση.
Η κατασκευή του αδιάβροχου δίσκου με περιμετρικό ανασήκωμα ύψους 26 mm έχει σχεδιαστεί έτσι ώστε ολόκληρος ο δίσκος να λειτουργεί σαν δοχείο σε σχήμα μπολ. Ακόμη και αν υπάρχει συσσωρευμένο νερό στο μπάνιο, μπορεί να εξασφαλίσει μηδενική διαρροή.
Η λεπτή κυρτή–κοίλη επιφάνεια του μοτίβου δημιουργεί αντίσταση. Η μωσαϊκή υφή αυξάνει τη δύναμη αντιολισθητικής τριβής και βελτιώνει την ασφάλεια.
Η πυκνότητα των ενισχυτικών νευρώσεων στο κάτω μέρος του αδιάβροχου δίσκου έχει αυξηθεί κατά 40%, ώστε να διασφαλίζεται η φέρουσα ικανότητα του δίσκου με υψηλή αντοχή και μικρό βαθμό κάμψης.
Επιλογές Σχεδίου Τοίχου
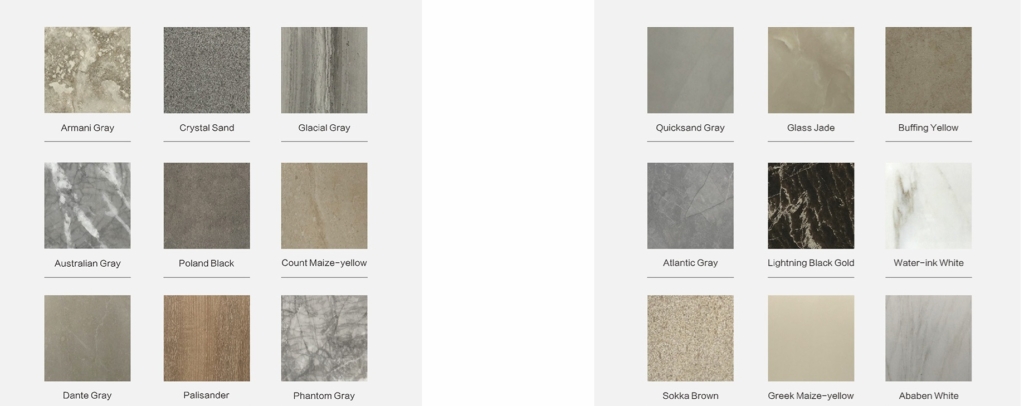
Ότι διάσταση θέλετε:
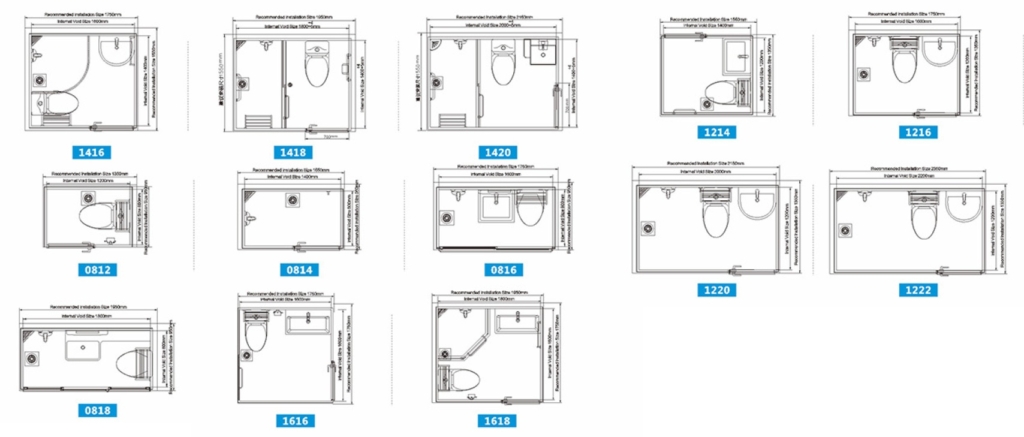
### Wall Design & Water Supply / Drainage System
The connection point for hot and cold water pipes (DE20–PPR) should be positioned above the bathroom ceiling and run along the wall.
The horizontal location is flexible, with preference for the area near the top of the shower faucet.
The height of the connection should be H ≥ h (wall height) + 500 mm (as shown in the diagram) for the bathroom unit’s water supply.
For same-floor drainage, a PVC DN110 connector should extend 300 mm from the outer edge of the waterproof tray after the drainage of the sink and toilet.
Section B connects to the triple outlet drain preset by Section A (as illustrated on the left diagram).
—
### Heating & Ventilation System
The bathroom unit adopts top ventilation, connected to the main air duct through a Φ110 mm pipe.
In special cases, wall ventilation may also be used.
The exhaust pipe may be PVC (De110), connected to the main duct or fresh air system.
The exhaust outlet (valve) is positioned centrally at a height H ≥ h (wall height) + 500 mm (as shown in the left diagram).
—
### Electrical System
Section A should install two or more switches (depending on electrical equipment) on the exterior decorative wall of the unit.
A junction box (recommended built-in) should be placed on the building wall to connect the power supply.
Wiring specifications: BV~2×2.5mm², with DN16 PVC flame-retardant conduit.
The main power connection is located at the junction box with a power cord length of >1,500 mm.
The bathroom unit’s main electrical panel must include a leakage protection device.
When equipotential grounding is required, a LEB grounding block must be installed:
1. The LEB block can be embedded or surface-mounted on one wall (without affecting other functions or installations).
2. The installation height should be H ≥ h (wall height) + 500 mm.
3. Equipotential grounding wire specification: BVR~1×4mm².
—
### Structural Specifications
When the bathroom drains through the same-floor outlet, and the distance between the edge of the waterproof tray and the drain opening is ≤15 mm,
the bottom of the tray should be 280 mm above the finished floor level.
—
(If you’d like, I can also translate the remaining text that follows this section.)
Choose any design you like — or request a custom one.

